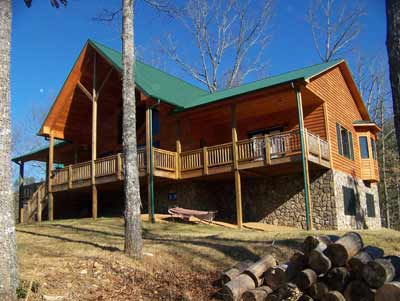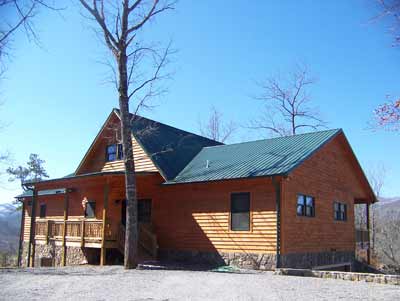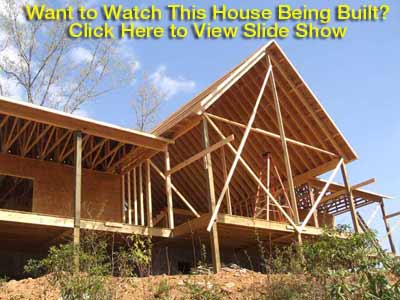Grand Lodge
 |
 |
 |
|
Grand Mountain Lodge Specs & Options
Square footage under heat with loft 2400 sq ft
3 Bedrooms, 2 Bath
Covered deck square footage 800 sq ft
Basement 1900 sq ft
This model has a 1900 square foot basement which includes a 560 ft sq garage and 1340 sq ft of living space with one bath.
The Grand Mountain Lodge combines the high ceiling of the Chalet Model and the open floor plan of the Mountain Lodge with an open kitchen and separate dining area. It boasts an oversized master bedroom and full master bath with a large tub and separate shower as well as a private water closet. You have the choice of garage or basement with garage with this model. As with all of our houses, any custom change is possible.
Floor Plans
